History of the University of Virginia Hospital in the 1950s and 1960s
Patients, Education, and Research in the 1950s
The essence of an academic medical center is the integration of patient care, medical education, and clinically-based research. Health care at the University of Virginia Hospital not only provides essential medical treatments for patients, but also enables nurses and physicians to be trained, and medical knowledge to be advanced. The next six photos show researchers, students, physicians, and nurses from the mid-twentieth century.
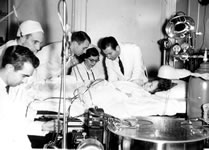
The first hemodialysis done at the University of Virginia Hospital, 1959. Photo: Historical Collections, Claude Moore Health Sciences Library (CMHSL), University of Virginia (UVa).
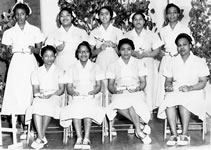
Practical nurses graduate in 1954. Photo: Historical Collections, CMHSL, UVa.
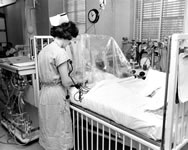
A nurse observes a patient under an oxygen tent. Photo: Historical Collections, CMHSL, UVa.
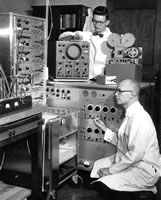
Scientists use equipment to monitor the cardiovascular and central nervous systems of animals. Photo: Historical Collections, CMHSL, UVa.
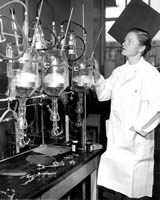
Scientists study the chemical processes of basal metabolism. Photo: Historical Collections, CMHSL, UVa.
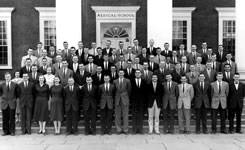
The medical school class of 1959 gathers on the steps of the Medical School. Photo: Historical Collections, CMHSL, UVa.
A New University of Virginia Hospital Model, 1955
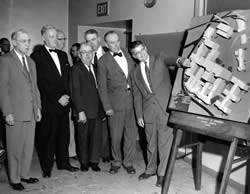
Hospital Director John M. Stacey describes the features of a revised model to members of the Virginia General Assembly in October 1955. Photo: Historical Collections, CMHSL, UVa.
As early as 1942, Medical School Dean Harvey E. Jordan appointed a building committee to assess the spatial needs of the Hospital and Medical School. By 1947 plans were under development for a substantial new hospital building, a multi-story structure to be sited at the center of the existing complex, connected to the McIntire Wing and the Medical School. Architect George Holderness of the New York architectural firm Eggers and Higgins built a model for a sixteen-story structure with four equal wings. Along with additional infill buildings to be located behind the West Wing and attached to the Medical School, this model represented an ideal form for the future complex from which all subsequent proposals derived. Over the succeeding years, further discussions took place and lobbying efforts began for allocation of state and federal funds. In the revised model shown to the Virginia General Assembly in 1955, the multi-story building has been changed to a “T” shape and rendered in eight stories. The main entrance was to face Jefferson Park Avenue. All the hard work of planning paid off in January 1958, when funds were released for the new building and construction bids solicited. The ground-breaking ceremony took place on June 15, 1958, and the new building was completed in November 1960.
Children’s Rehabilitation Center
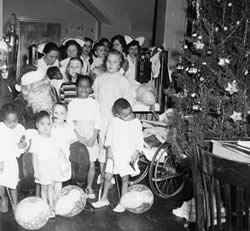
Patients and staff at a Christmas party. Photo: Historical Collections, CMHSL, UVa.
In 1941, William J. Rucker provided funding for the establishment of a Home for Convalescent Children in a turn-of-the-century residence called “West Cairns,” sited on a nine-acre estate one mile west of the University. The Rucker Home opened the next year under the auspices of the Department of Orthopedics. By the end of the decade, however, it had become evident that the service required a more modern facility. Negotiations and fund raising began, and in 1956-1957, a four-wing building with beds for 30 pediatric patients was constructed on the site of the Rucker Home. With the new building came a team approach to treatment and a new philosophy: “to shift the focus of attention from the handicap itself to the child as a whole.” Renovations in 1971 permitted care for a growing number of outpatients. Rededicated the Kluge Children’s Rehabilitation Center in 1988, after additional construction made possible by John Kluge and his wife Patricia, the facility included an array of services designed to aid in diagnosis, treatment, and research.
Chaplaincy Services and Pastoral Education
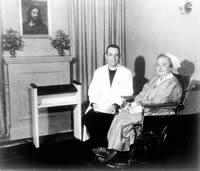
Walter Henricks and Sandys Hutton. Photo: Historical Collections, CMHSL, UVa.
An anonymous gift in 1956 supported the first official chaplain for the Hospital, Walter A. Henricks, who was assisted by Deaconess Mary Sandys Hutton. The service’s purpose has always been to give experienced and compassionate pastoral and spiritual care to patients, family, and hospital staff. Over the years, the service has expanded to provide continuing education programs for local clergy, training for lay visitors, consulting services for hospital departments, and a full-time residency program in Clinical Pastoral Education.
The University of Virginia Hospital Complex in 1960

Aerial view of the Hospital, 1960. Photo: Historical Collections, CMHSL, UVa.
The 1950s brought a number of new additions to the medical complex. Most prominent in this photo is the just-completed Multi-story Hospital in the center of the image. Adjacent the new hospital to the left is the Davis Wing —with the columns on the side. An extension completed in 1954 can be seen forming the left hand corner of the Davis building. This is the Barringer Addition, which linked the Davis Wards with the Barringer Wing. On the right side of the photograph, attached to the wings of the Medical School is a six-story structure begun in 1951 to house additional research laboratories. Between this Medical School Addition and the Multi-story Hospital is the upper floor of an auditorium and lecture room wing, built in 1950 to replace the earlier Medical School auditorium in the same location. Not visible behind the Multi-story Hospital is the Cancer Research Building, begun in 1949 and expanded in 1958. In the left foreground is the familiar shape of McKim Hall and in the center foreground are the House Staff Quarters.
After completion of the Multi-story Hospital, the West Wing was renovated and an addition for clinical administration constructed immediately behind. This project, finished in 1965, required the destruction of all but the rear portions of the original Hospital Pavilion and the 1907 wing. The 1905 wing was completely removed to permit expansion of the Radiology Department at this time.
The Hospital Auxiliary in Action
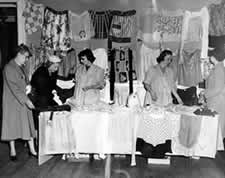
Hospital Auxiliary sale held in the early 1950s. Photo: Historical Collections, CMHSL, UVa.
The goal of the Hospital Auxiliary, which traces its beginnings back to 1904, is to provide service to the hospital and the patients. Over the years, volunteers have raised funds by rummage sales, dances, gift and sandwich shops, the Lights of Love, and the Holiday Book Fair. The Auxiliary has financed numerous noteworthy projects, including donations of equipment shortly after the Hospital opened, purchase of an ambulance in the 1920s, and contributions for the first hospital social worker in 1928. Later the Auxiliary provided funding for the original Neonatal Intensive Care Unit and the first Coronary Care Unit in the late 1960s, the purchase of all television sets in patient rooms, and the establishment of the Hospitality House. Currently, major projects of the Hospital Auxiliary are Healthcare scholarships, grants to various departments and funding for the Hospitality House, the Children’s Medical Center, and Senior Services. The Auxiliary has expended over $1.4 million in the past decade for the benefit of the hospital and its patients.
Previous: History of the UVa Hospital in the Early 20th Century
Next: History of the UVa Hospital from the 1970s to the Millennium