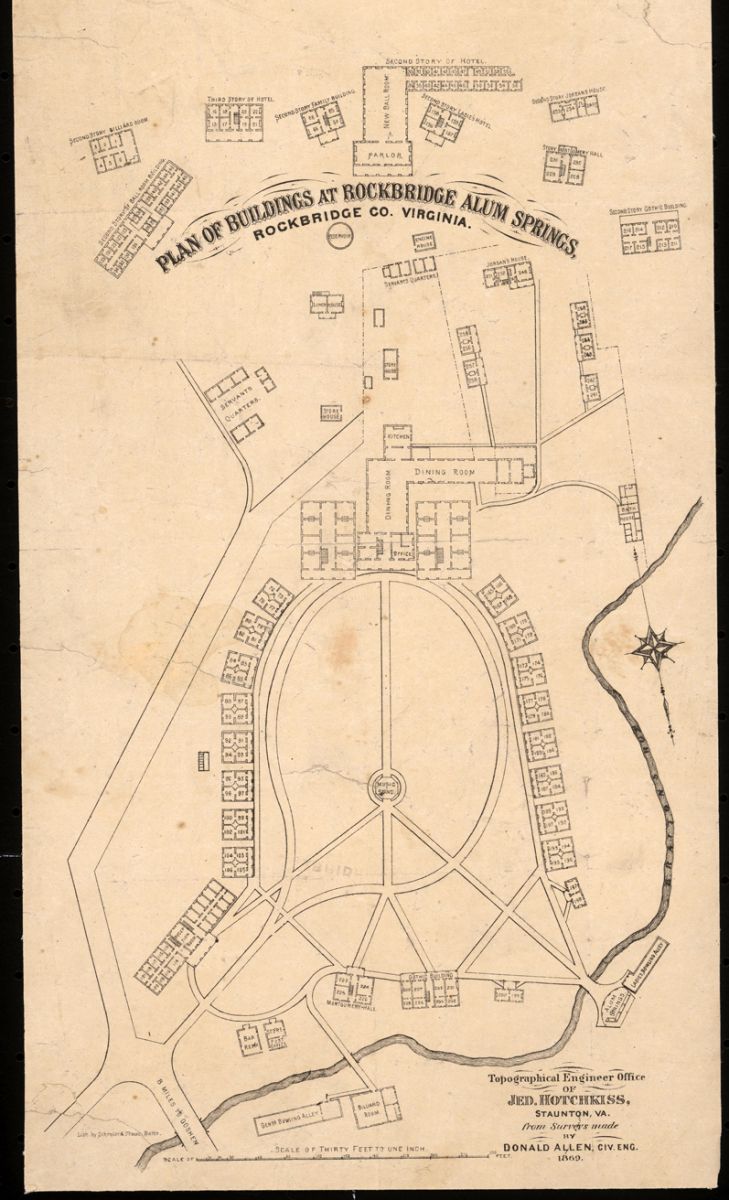Rockbridge Alum Springs: Plan of Buildings, 1869

Jedediah Hotchkiss, Plan of Buildings at Rockbridge Alum Springs, Rockbridge Co., Virginia, 1869. Special Collections, University of Virginia Library.
This plan shows the locations and floor plans of various buildings at Rockbridge, including the dining room, kitchen, servants’ quarters, linen house, store house, hotel with parlor and ball room, bath house, ladies’ bowling alley, music stand, bar room, store, post office, gentlemen’s bowling alley, billiard room, and numerous guest rooms and buildings.