History of the University of Virginia Hospital in the Early 20th Century
A New University of Virginia Medical School, 1927-1929
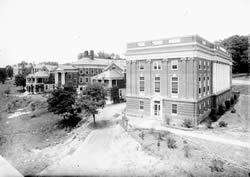
A view of the Steele Wing and central Hospital Pavilion before construction. Photo: Special Collections, University of Virginia (UVa) Library.
The vital and complementary relationship between medical care and medical education so firmly established in 1901 attained a tangible architectural expression in 1929. In that year a substantial addition to the University of Virginia Hospital complex was completed to house the University of Virginia School of Medicine. These three photographs, taken from approximately the same angle, reveal the progress of construction over the previous year. The first is a view of the Steele Wing and the rear of the central 1901 building.
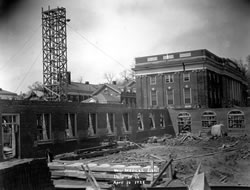
Basement level walls of the new Medical School. Photo: Special Collections, UVa Library.
This photo shows the basement level walls of the new Medical School in place, connected to the east end of the Steele Wing.
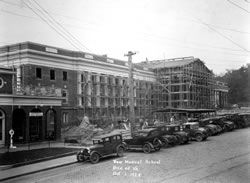
Medical School portico under construction. Photo: Special Collections, UVa Library.
In the third photo, the overall shape of the Medical School building had taken shape, with the prominent portico sheltering the main entrance still under scaffolding. Its brick columns had not yet been coated with plaster. The architects centered the portico between the Steele Wing and an equally proportioned new wing to the left, an architectural composition which united the Hospital and Medical School behind a single unified facade.
For the first time, all of the medical departments were brought together in a single structure, linked to the Hospital. The new Medical School contained extensive laboratory facilities, fireproof storage, lecture halls, administrative offices, and a library. Along with these new facilities, the surgical and x-ray suites in the existing Hospital were modernized, and the Outpatient Department expanded.
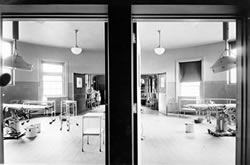
Two new operating rooms in the first Hospital Pavilion. Photo: Historical Collections, Claude Moore Health Sciences Library (CMHSL), University of Virginia (UVa).
To create operating rooms from the old surgical theater in the first Hospital Pavilion, builders removed the tiers of seats from the theater and separated the two-story space into two separate floors. On the main floor, they opened a corridor with offices through to the rear of the building, and on the level above, they added a pair of operating rooms and furnished them with up-to-date equipment. This configuration of rooms —corridor with offices below and the pair of suites above —still exists today in the heart of the West Complex of the University of Virginia Hospital. All the rooms in this surviving section of the very first Hospital building are now used as offices.

Heliotherapy, ca. 1929. Photo: Historical Collections, CMHSL, UVa.
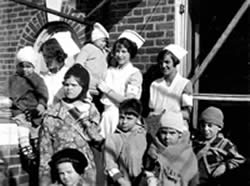
Children and nurses gather on the bridge leading from the McIntire Wing to the roof of the Preventorium. Photo: School of Nursing, Center for Nursing Historical Inquiry, University of Virginia.
The Hospital Complex Around 1929
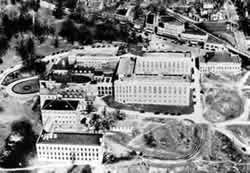
The Hospital Complex, 1929. Photo: Historical Collections, CMHSL, UVa.
This aerial view was likely taken shortly after the completion of the new Medical School, its large wings visible at the top and center of the photograph. To the left, from top to bottom, are the 1916 Steele Wing, incorporated into the new Medical School, the 1907 Hospital Wing, the original 1901 Hospital Pavilion with a bridge to the new Medical School, the 1905 Hospital Wing, the 1924 McIntire Wing, and the 1928 Teachers’ Preventorium. Below the Preventorium, but not visible in the photograph, is the site of McKim Hall, which was completed in 1931 as a dormitory for students in the nursing school.
Growth of the University of Virginia Hospital in the 1930s
Throughout the years of the Depression, steadily increasing usage of medical services put considerable pressure on the Hospital’s aging facilities, particularly the wards of the first Hospital buildings. Consequently, over the decade of the 1930s and the first years of the 1940s, University leaders successfully raised funds for five substantial building campaigns to expand and modernize the complex.
The first of these buildings was McKim Hall, for the University of Virginia School of Nursing. Begun just before the Depression, in 1929, McKim was completed in 1931. That year it accommodated the largest nursing class in the school’s history —53 students —as well as the program’s first full-time faculty member.
The second building campaign involved the construction of an addition to the west side of the McIntire Wing. This large new structure, completed in 1936, was dedicated to Dr. Paul B. Barringer, who had been instrumental in the founding of the Hospital. The Barringer Wing contained an additional obstetrical ward and rooms for private patients.
In 1939, the third building campaign resulted in the extensive renovation of the Teachers’ Preventorium. Two floors with an attic and roof deck were constructed on top of the existing structure, as well as a five-story section added to the west end. These modifications housed the John Staige Davis Department of Neurology and Psychiatry. The new psychiatric wards offered considerable improvement in therapeutic regimes for the treatment of mental diseases.
Shortly after the completion of the Davis Wards, the Hospital administration added a residential facility for interns, the fourth new construction project. The House Staff Quarters, as this building came to be known, opened in 1941; it was destroyed in 1986 to make way for the link to the present main Hospital.
The New West Wing, 1941
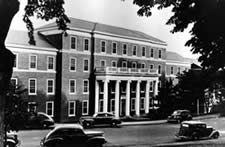
The West Wing. Photo: Department of Marketing and Communications, University of Virginia Health System.
The final and most extensive building campaign of this decade-long period was the construction of the West Wing which also opened in 1941. This new building took form in the open space directly in front of the original Hospital Pavilion and its two adjacent wings, and was directly connected to all three structures. Perhaps most important, were the improved facilities for surgery. Six new operating rooms with related work spaces tripled the capacity of the Hospital’s surgical service, and made possible for the first time night staffing of general surgery, greatly decreasing response time for emergency cases.
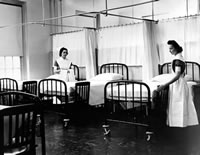
Typical ward in the new building. Photo: Special Collections, UVa Library.
In addition to the additional operating rooms, the West Wing provided more functional administrative and storage spaces, as well as new and more spacious wards for Obstetrics and Gynecology, Surgery, Internal Medicine, Otolaryngology, and Ophthalmology. This photo shows a typical ward in the new building.
The University of Virginia Hospital Complex in 1946
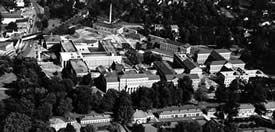
Aerial Photo of the Hospital Complex. Photo: Historical Collections, CMHSL, UVa.
This aerial view was taken just after World War II, when an addition to the front of McKim Hall was under way, visible on the right in the photograph above. Proceeding from McKim Hall to the left is the Davis Wing (incorporating the former Teacher’s Preventorium), the McIntire Wing with the Barringer Wing in front, the West Wing (then the main entrance to the Hospital), and the Medical School. At the rear of the complex, next to McKim Hall are the House Staff Quarters, then a supply building, and finally the heating plant.
Previous: The UVa Hospital: History of Its Beginnings
Next: History of the University of Virginia Hospital in the 1950s and 1960s